Ever wonder the stages a room goes through to transform to it’s potential? The process is long and takes some serious vision but I think we nailed it! What do you think of this farmhouse transformation?
Concept
We knew were going for a farmhouse look for this house and the first room we tackled was the kitchen. The initial stage of our renovation process was the kitchen layout as shown here. We were lucky that we were able to keep the original footprint the same and just switch out the cabinets, counters and appliances. After our cabinet maker took measurements, here is the design we settled on. Next we had to decide which color cabinets would look best in the space and was on trend. When our cabinet guy brought samples I had not asked him to bring the color we ended up selecting. I was thinking the dark gray or white. There was so much light in this room we thought the white cabinets would get lost so we selected a beautiful gray shaker.
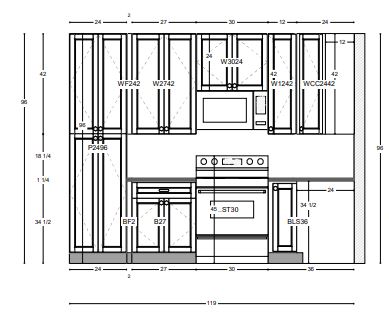
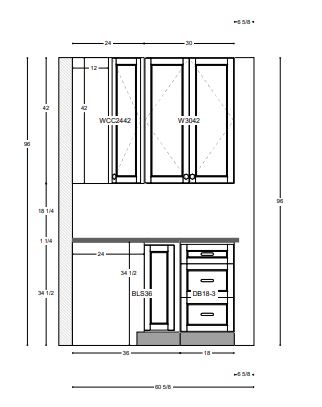
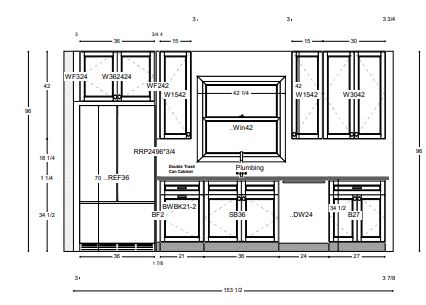
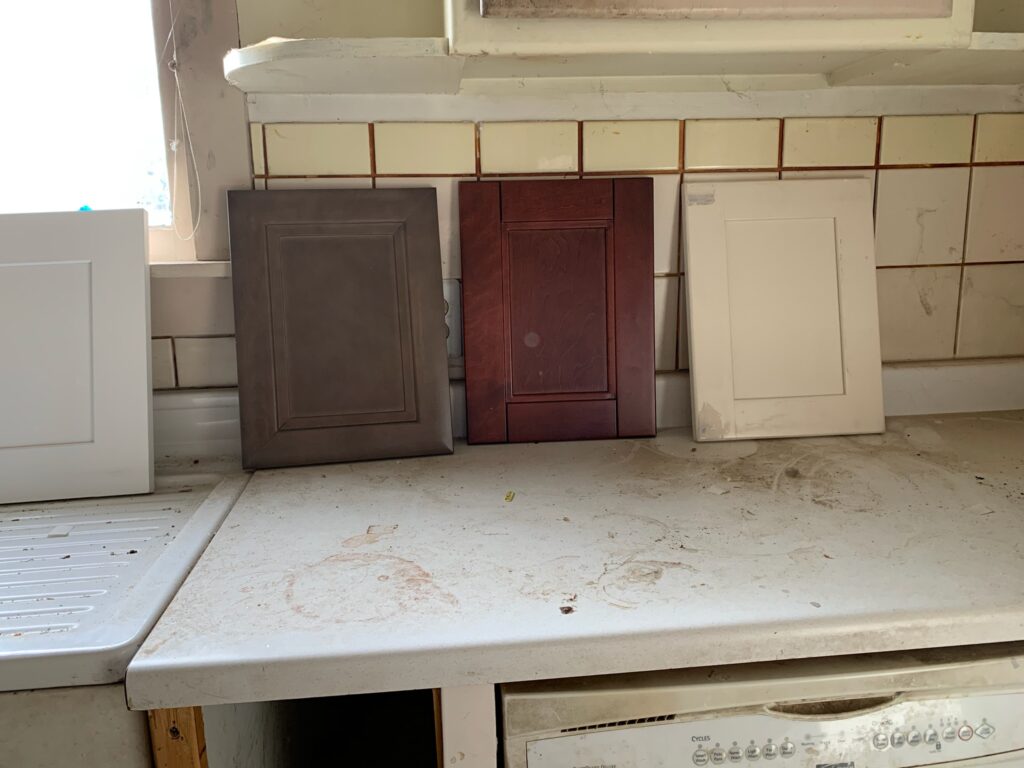
After deciding the cabinet color, we struck out to find the perfect stone for our counters. We decided to mix it up and do a white Carrera Quartz around the exterior of the kitchen and a striking dark gray quartz with black speckles for the island in the center of the room. Since I knew I wanted black pulls for the cabinets and a black faucet we decided to take a chance in hopes the contrast would compliment each other.
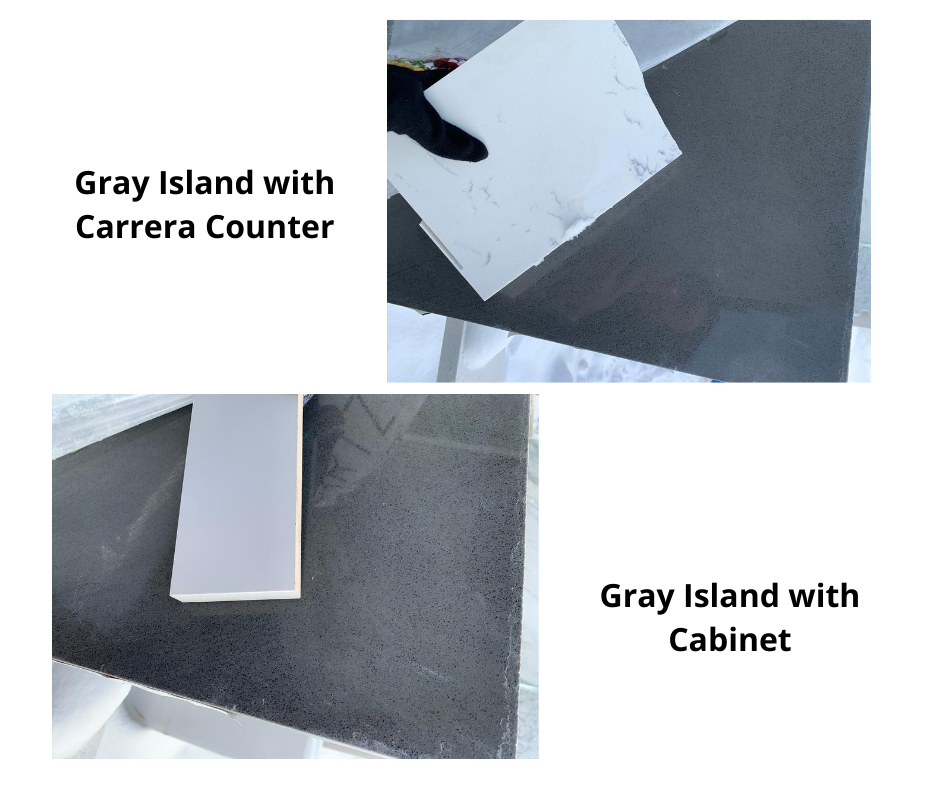
Before Rehab
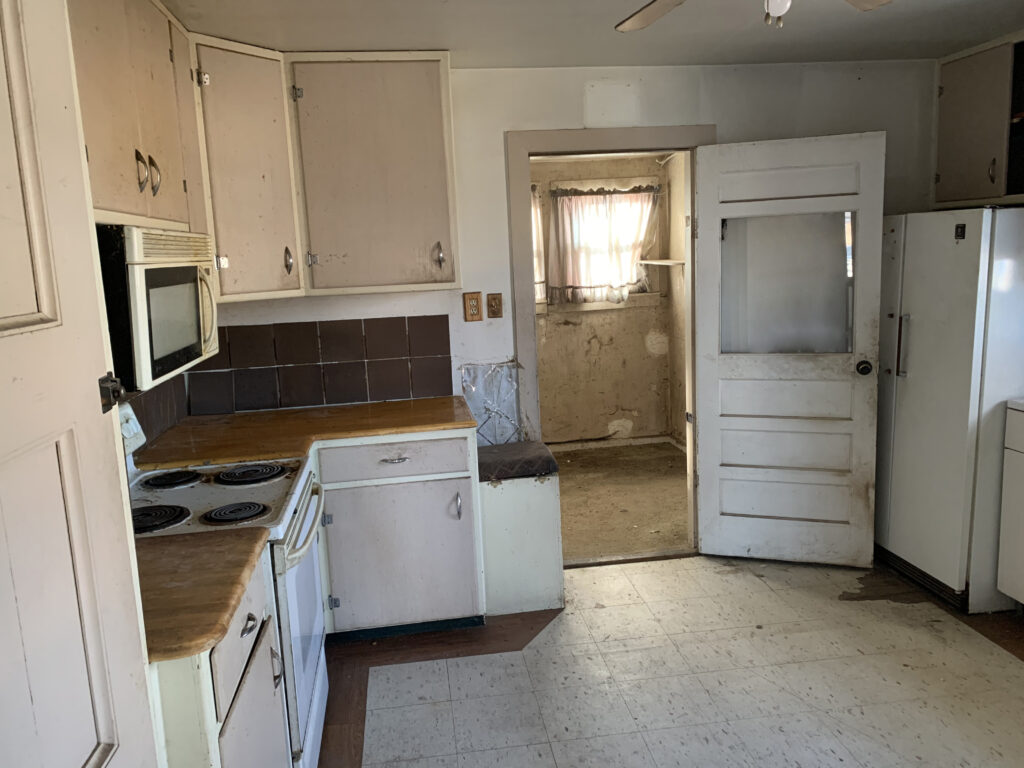
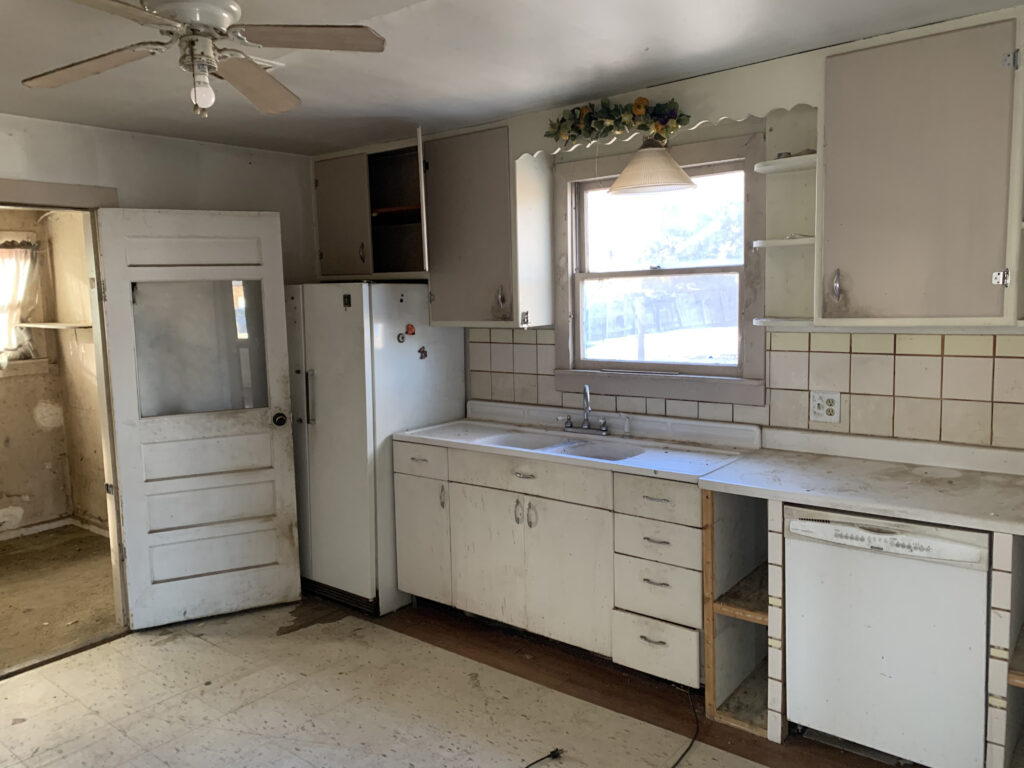
During
This is where the vision comes in. My crew couldn’t see it and often times thought I was nuts for my design selections. For example, they had never seen the cabinet pulls I picked and thought the light over the sink was too space age.

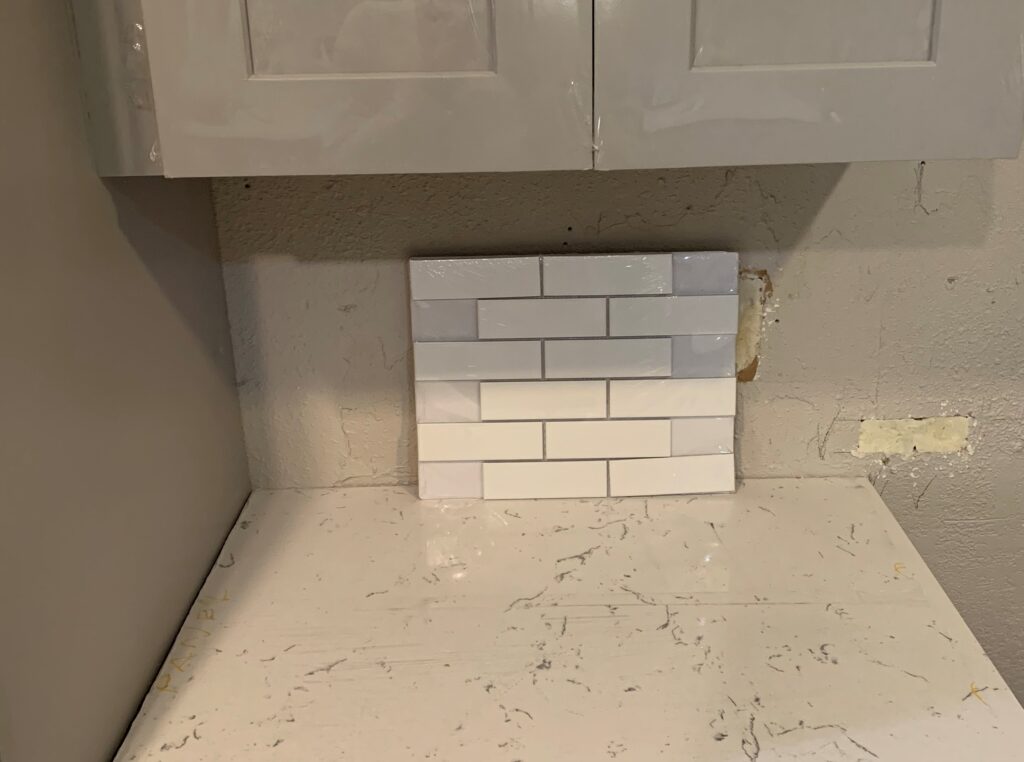
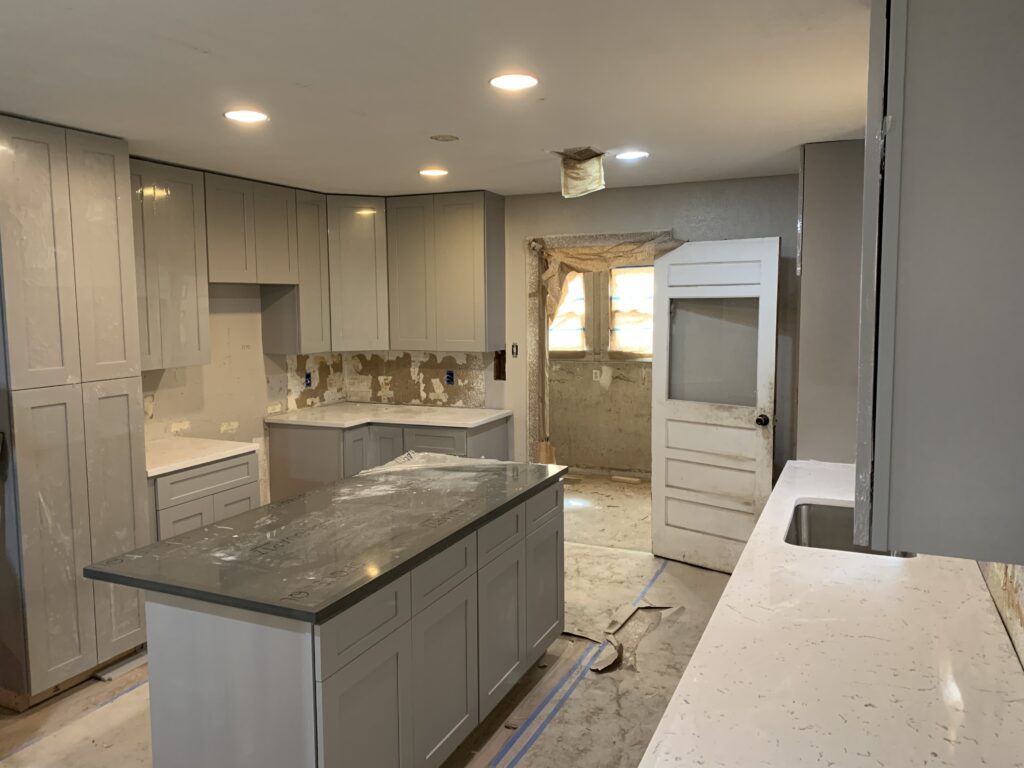
After
and now for the final look of the newly-renovated kitchen! Can you believe it is the same kitchen!?

We’d love to hear your feedback on our choices.
Facebook
LinkedIn
